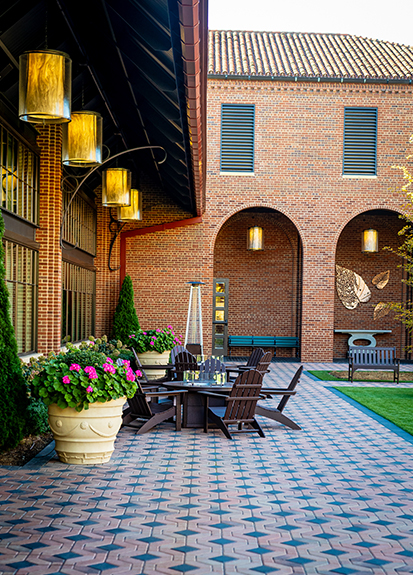Detroit Event Venues

Transformative Spaces
Discover Saint John’s Resort’s exquisite collection of Detroit event venues, designed for the sophisticated needs of any corporate event or social gathering. From opulent ballrooms to innovative outdoor spaces, each setting combines architectural beauty with state-of-the-art facilities as impressive as your event.
Capacity Chart
| VENUE | SQ. FT. | DIMS | THEATRE | CLASS | CONF | U-SHAPE | ROUNDS | RECEP | CRESCENT |
| MAIN LEVEL | |||||||||
| Provincial Ballroom | 3478 | 94x37 | 320 | 120 | 60 | 60 | 150 | 300 | 90 |
| Exec. Boardroom | 459 | 27x17 | - | - | 16 | - | - | - | - |
| The Abbey | 1044 | 36x29 | 80 | 30 | 26 | 25 | 50 | 100 | 30 |
| The Abbey Balcony | 1364 | 22x62 | - | - | - | - | - | - | - |
| Mosaic Ballroom | 3478 | 94x37 | 320 | 120 | 60 | 60 | 150 | 300 | 90 |
| Grand Ballroom | 6624 | 96x69 | 700 | 300 | - | - | 400 | 600 | 200 |
| Garden Gallery | 4234 | 73x58 | 300 | 150 | 40 | 30 | 220 | 300 | 150 |
| Garden Pavilion | 5000 | 111x44 | 400 | 300 | - | - | 250 | 300 | 150 |
| The Monarch | 17000 | - | 1500 | 600 | - | - | 800 | 1500 | 420 |
| Monarch A | - | - | 1000 | 400 | - | - | 600 | 900 | 360 |
| Monarch B | - | - | 500 | 175 | - | - | 300 | 500 | 180 |
| Magnolia (2nd floor) | - | - | 200 | 100 | - | - | 150 | 300 | 90 |
| Lily (3rd floor) | - | - | 200 | 100 | - | - | 150 | 300 | 90 |
| The Monarch Courtyard | 17000 | - | 600 | - | - | - | - | 1500 | - |
| UPPER LEVEL (SECOND FLOOR) | |||||||||
| Library Conf A Room | 616 | 28x22 | 48 | 20 | 17 | 10 | 40 | 30 | 24 |
| Library Conf B Room | 928 | 32x29 | 70 | 30 | 22 | 20 | 50 | 40 | 30 |
| Library Conf C Room | 952 | 34x28 | 80 | 30 | 22 | 20 | 60 | 50 | 36 |
| Library Conf D Room | 928 | 33x29 | 70 | 30 | 22 | 20 | 50 | 50 | 30 |
| Library Boardroom E | 352 | 22x16 | - | - | 8 | - | - | - | - |
| Library Boardroom F | 304 | 19x16 | - | - | 10 | - | - | - | - |
| Library Boardroom G | 352 | 22x16 | - | - | 10 | - | - | - | - |
| ATRIUM (LOWER) LEVEL | |||||||||
| Atrium | 4500 | 75x60 | 350 | - | - | - | 220 | 300 | 150 |
| The Atrium Study | 1512 | 54x28 | 110 | 60 | 40 | 40 | 80 | 100 | 48 |
| The Atrium Foyer | 648 | 54x12 | - | - | - | - | - | - | - |
| The Drawing Room I | 1023 | 31x33 | 30 | 20 | 10 | - | 30 | 50 | 24 |
| The Drawing Room II | 858 | 26x33 | 60 | 20 | 15 | 12 | 40 | 50 | 20 |
| The Drawing Room I & II | 1881 | 33x57 | 120 | 48 | 24 | 24 | 100 | 200 | 50-60 |
| The Atrium Parlor | 1470 | 35x42 | 80 | 60 | 30 | 30 | 50 | 75 | 30 |